Venue Information – The UCI Student Center
Venue Information – The UCI Student Center
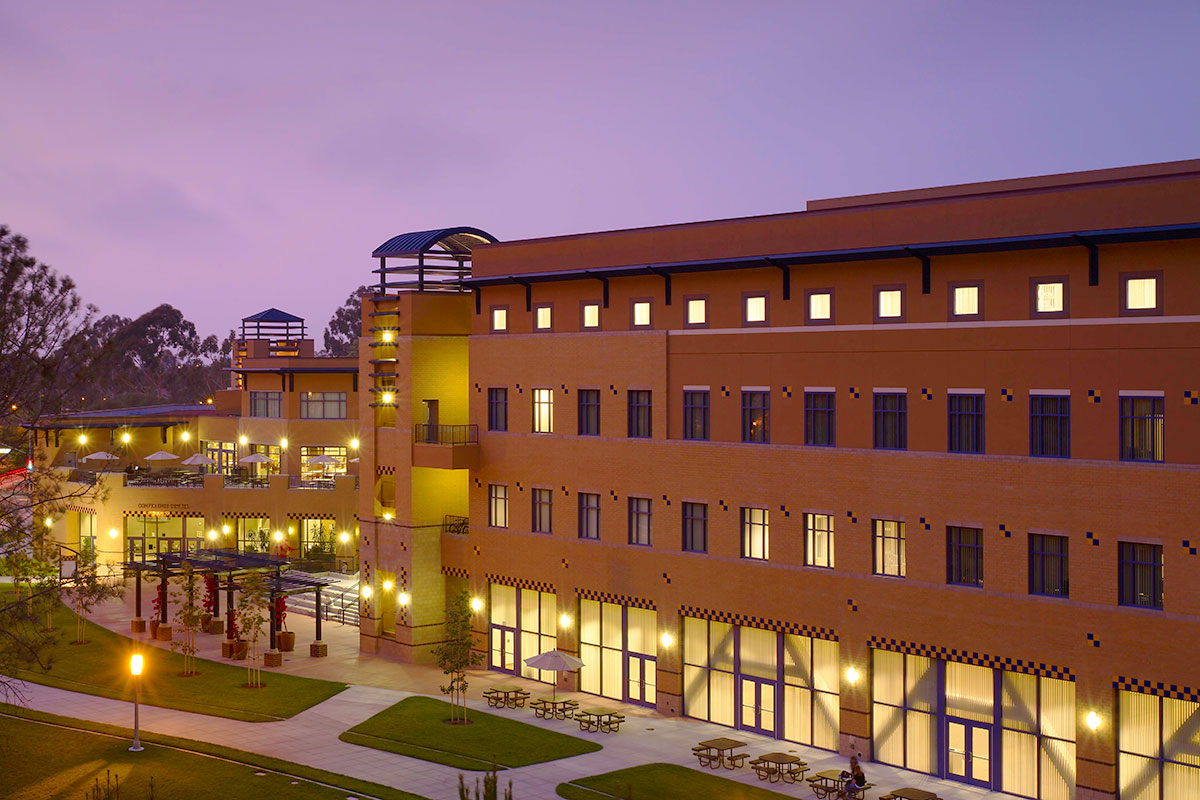
With 53,680 square feet of multipurpose event space, there’s a customizable setup for your event.
Operating Hours
The UCI Student Center Conference Center is open daily for events from 7:00 a.m. to midnight, except on university holidays.
Customer Care
We are here to help answer your event planning questions.
Information Center
Outside of Student Center office hours, the building is still open and we may be reached on the phone at the Information Center.
Call Us
Monday – Friday 7:30 a.m. – 8:00 p.m.
Saturday – Sunday 8:00 a.m. – 5:00 p.m.
Conference Room Information
Multipurpose Rooms
Resources
Layout Guide
This guide will help you to determine the best setup to choose for your event.
Building Directory
Find your way around the Student Center with this wayfinding directory
Pacific Ballroom Room Information
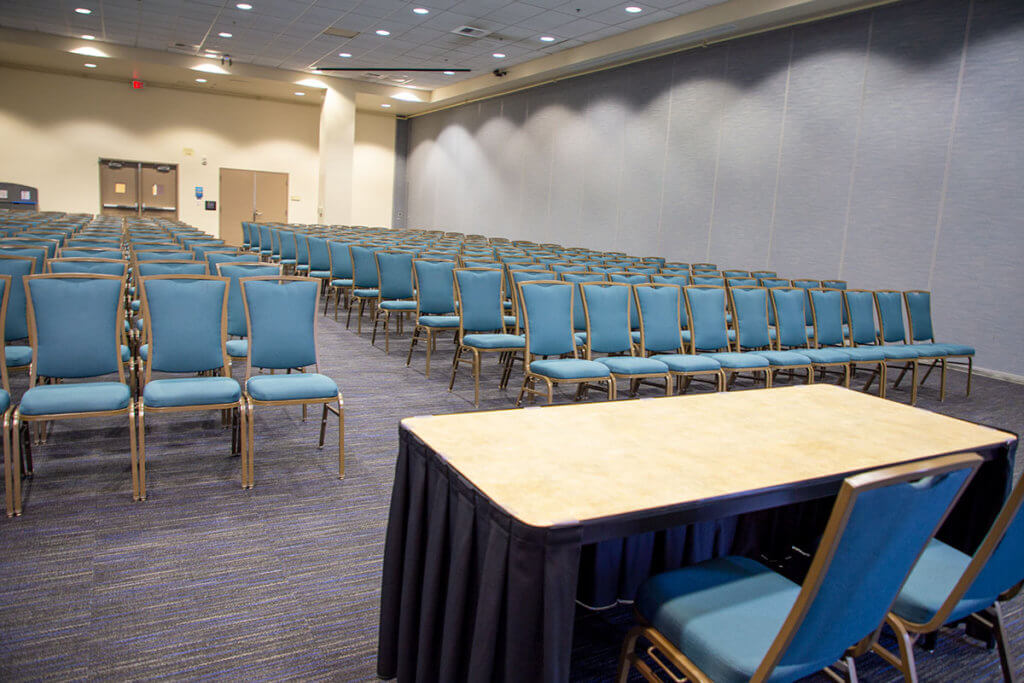
The Pacific Ballrooms offer over 11,000 ft2 of flexible event space, with 14' – 15'-high ceilings, vast expanse of natural light, and preset lighting options.
Location: First Floor
Amenities
- Built-in projectors and screens
- HDMI video support
- Built-in audio system
- Supports XLR audio connections
- 1/8" audio connection available upon request
- Supports lavalier and cordless microphones
- Assistive Listening Devices available upon request
- Tinted floor-to-ceiling windows on the patio side
- Close proximity to restrooms
- Built-in registration desk in Pacific Ballroom Lobby available for use with rental of Pacific Ballroom B
- Multifunction space with combinable rooms
360° Virtual Tours
Default Setup and Capacities
Other setups available. Ask an event planner to learn about your options.
| Room | Default Setup | Capacity |
|---|---|---|
| A | Hollow Square | 36 |
| B | Hollow Square | 36 |
| C | Theater | 192 +2 (head table) |
| D | Theater | 396 +2 (head table) |
Doheny Beach Room Information
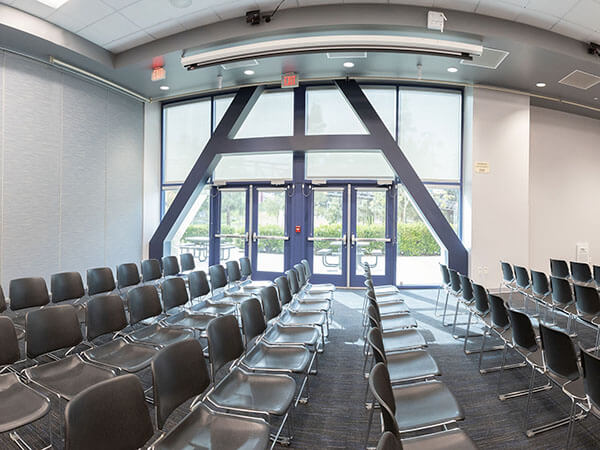
The Doheny Beach rooms offer over 4,000 ft2 of flexible event space, with 14'-high ceilings, and preset lighting options.
Location: First Floor
Amenities
- Built-in projectors and screens
- HDMI video support
- Built-in audio system
- Supports XLR audio connections
- 1/8" audio connection available upon request
- Supports lavalier and cordless microphones
- Assistive Listening Devices available upon request
- Tinted floor-to-ceiling windows on the patio side
- Multifunction space with combinable rooms
360° Virtual Tours
Default Setup and Capacities
Other setups available. Ask an event planner to learn about your options.
| Room | Default Setup | Capacity |
|---|---|---|
| A | Theater | 126 +2 (head table) |
| B | Theater | 96 +2 (head table) |
| C | Hollow Square | 18 |
| D | Hollow Square | 18 |
Emerald Bay Room Information
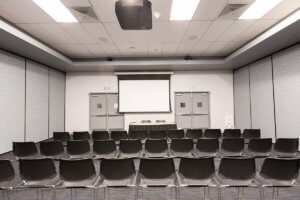
Conveniently located in the main hallway at the entrance of the Student Center Conference Center, the Emerald Bay meeting rooms offer up to 12 different combinations of multifunctional space.
Location: First Floor
Amenities
- Built-in projectors and screens
- HDMI video support
- Built-in audio system
- Supports XLR audio connections
- 1/8" audio connection available upon request
- Supports lavalier and cordless microphones
- Assistive Listening Devices available upon request
- Close proximity to restrooms
- Multifunction space with combinable rooms
360° Virtual Tours
Default Setup and Capacities
Other setups available. Ask an event planner to learn about your options.
| Room | Default Setup | Capacity |
|---|---|---|
| A | Theater | 77 +2 (head table) |
| B | Theater | 77 +2 (head table) |
| C | Hollow Square | 36 |
| DE | Hollow Square | 36 |
Crescent Bay Room Information
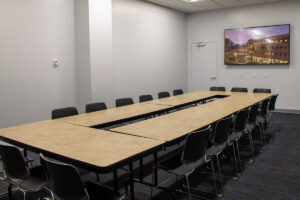
The Crescent Bay meeting rooms offer an intimate, simple space.
Location: First Floor
Amenities
- Built-in 86" LCD Display
- HDMI video support
- Built-in audio system
- Supports XLR audio connections
- 1/8" audio connection available upon request
- Supports cordless microphones
- Multifunction space with combinable rooms
360° Virtual Tours
Default Setup and Capacities
Other setups available. Ask an event planner to learn about your options.
| Room | Default Setup | Capacity |
|---|---|---|
| A | Hollow Square | 18 |
| B | Hollow Square | 18 |
| CD | Clear Floor | 42 |
Crystal Cove Auditorium Room Information
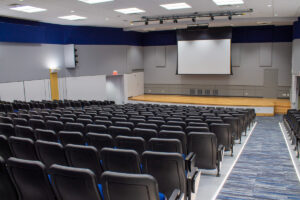
The Crystal Cove Auditorium (CCA) has a built-in stage with fixed and upholstered seating for 403 people. With its large movie screen and state-of-the-art digital projection system with cinematic sound, CCA is the perfect setting for movie screenings, lectures, and speaker events.
Location: Second Floor
Amenities
- Built-in screen
- Projector
- Surround Sound System
- Supports XLR audio connections
- 1/8" audio connection available upon request
- Supports lavalier and cordless microphones
- Assistive Listening Devices available upon request
-
Seating
- Upholstered auditorium seating
- Numbered rows and seats
- Armrests
- Fold-away writing surface
- ADA Seating
- Illuminated aisles
- Wheelchair Access
- 35' × 11' stage (note: the stage does not have wings or a backstage)
- Close proximity to restrooms
360° Virtual Tour
Default Setup and Capacities
| Default Setup | Capacity |
|---|---|
| Theater | 403 |
Lido Isle Room Information
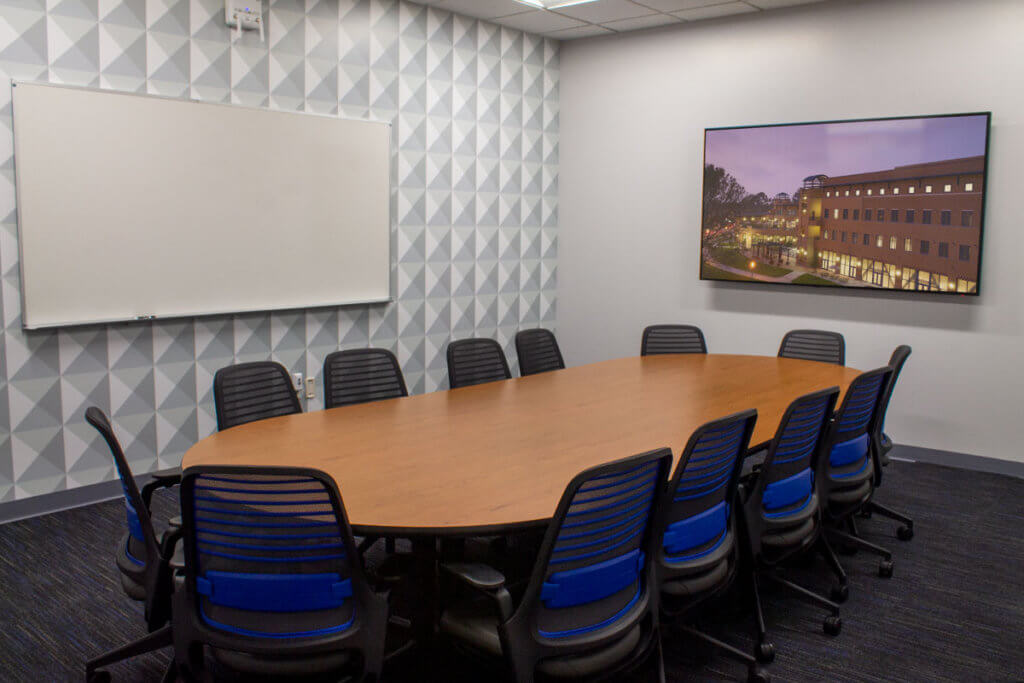
The Lido Isle meeting rooms are in a simple board room style for your next small meeting or intimate gathering.
Location: First Floor
Amenities
- Built-in 86" LCD Display
- HDMI video support
- Built-in audio system
- Supports XLR audio connections
- 1/8" audio connection available upon request
- White dry erase board
360° Virtual Tours
Default Setup and Capacities
| Room | Default Setup | Capacity |
|---|---|---|
| A | Boardroom | 13 |
| B | Boardroom | 13 |
Aliso Beach Room Information
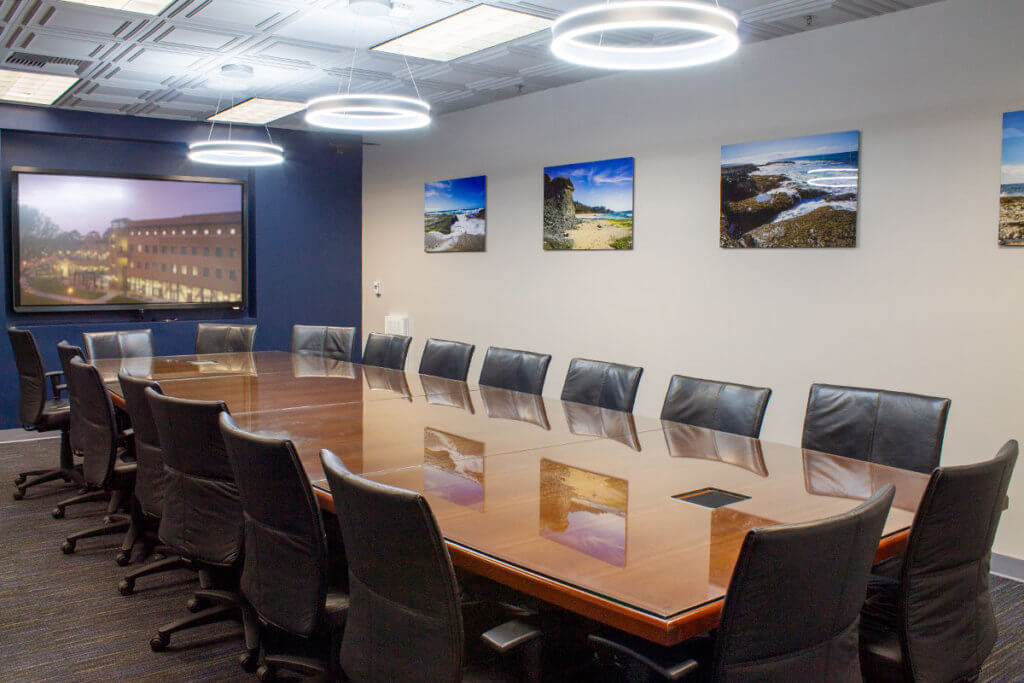
Ideal for in-person and hybrid executive board meetings.
Location: Third Floor (West)
Amenities
- Built-in 90" LCD Display with touchscreen capabilities
- HDMI video support
- Built-in audio system
- Supports XLR audio connections
- 1/8" audio connection available upon request
- Supports lavalier and cordless microphones
- Assistive Listening Devices available upon request
- Built-in credenza for food service
- Zoom Room capability
- Close proximity to restrooms
360° Virtual Tours
Default Setup and Capacities
| Room | Default Setup | Capacity |
|---|---|---|
| A | Boardroom | 18 |
| B | Boardroom | 18 |
Moss Cove Room Information
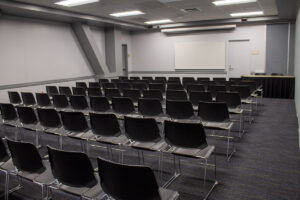
The Moss Cove rooms are conveniently located on the first floor near the Pacific Ballrooms and Pacific Ballroom Lobby.
Location: First Floor
Amenities
- Built-in projectors and screens
- HDMI video support
- Built-in audio system
- Supports XLR audio connections
- 1/8" audio connection available upon request
- Supports lavalier and cordless microphones
- Assistive Listening Devices available upon request
- White dry erase board
- Multifunction space with combinable rooms
360° Virtual Tour
Default Setup and Capacities
Other setups available. Ask an event planner to learn about your options.
| Room | Default Setup | Capacity |
|---|---|---|
| A | Theater | 70 +2 (head table) |
| B | Theater | 70 +2 (head table) |
Woods Cove Room Information
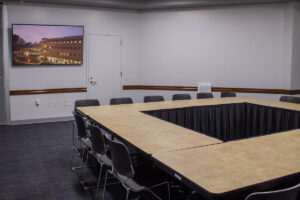
Designed for small- to medium-sized meetings and events.
Location: First Floor
Amenities
- Built-in 75" (Woods Cove A only) or 86" Monitors
- HDMI video support
- Built-in audio system
- Supports XLR audio connections
- 1/8" audio connection available upon request
- Supports cordless microphones
- Multifunction space with combinable rooms
360° Virtual Tours
Default Setup and Capacities
Other setups available. Ask an event planner to learn about your options.
| Room | Default Setup | Capacity |
|---|---|---|
| A | Hollow Square | 18 |
| B | Hollow Square | 18 |
| C | Hollow Square | 18 |
Newport Beach Room Information
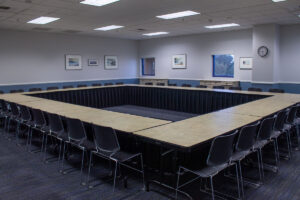
Situated on the fourth floor of the Conference Center, the Newport Beach meeting rooms offer plenty of natural light for small- to medium-sized gatherings.
Location: Fourth Floor
Amenities
- Built-in projection screen
- White dry erase board
360° Virtual Tour
Default Setup and Capacities
Other setups available. Ask an event planner to learn about your options.
| Room | Default Setup | Capacity |
|---|---|---|
| A | Hollow Square | 36 |
| B | Hollow Square | 24 |
Balboa Island A Room Information
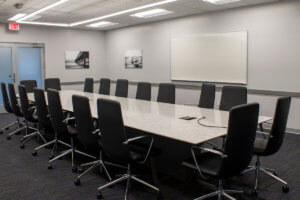
Private, executive boardroom with large conference table features a TV nook and peninsula with four counter stools.
Location: Fourth Floor
Amenities
- Built-in LCD Monitor
- HDMI video support
- Built-in audio system
- Supports XLR audio connections
- 1/8" audio connection available upon request
- White dry erase board
- Zoom Room capability
360° Virtual Tour
Default Setup and Capacities
| Default Setup | Capacity |
|---|---|
| Boardroom | 18 |
Balboa Island B Room Information

Note: non-default setup shown
Situated on the fourth floor of the Conference Center, the Balboa Island meeting rooms are equipped with professional A/V equipment.
Location: Fourth Floor
Amenities
- Built-in projection screen
- HDMI video support
- Built-in audio system
- Supports XLR audio connections
- 1/8" audio connection available upon request
- Supports lavalier and cordless microphones
- Zoom Room capability
- White dry erase board
360° Virtual Tour
Default Setup and Capacities
Other setups available. Ask an event planner to learn about your options.
| Default Setup | Capacity |
|---|---|
| Classroom | 66 +2 (head table) |
360° Virtual Tour
Click and drag to pan the view.
Layout Guide
This guide will help you to determine the best setup to choose for your event.
Theater
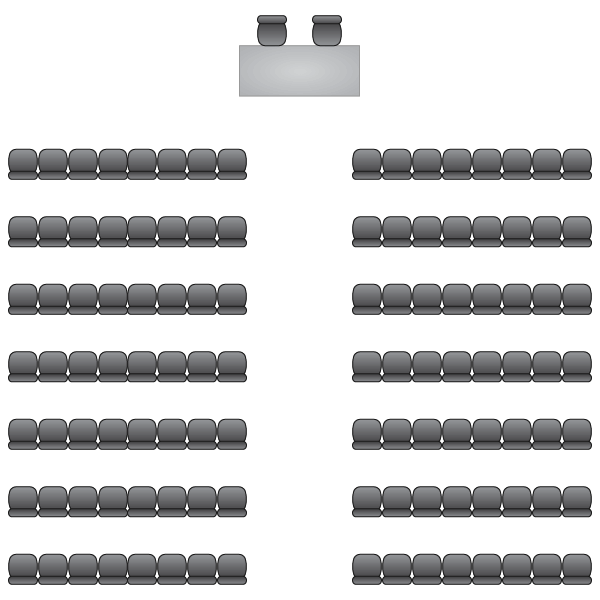
Rows of chairs facing a stage, speaker or head table.
Classroom
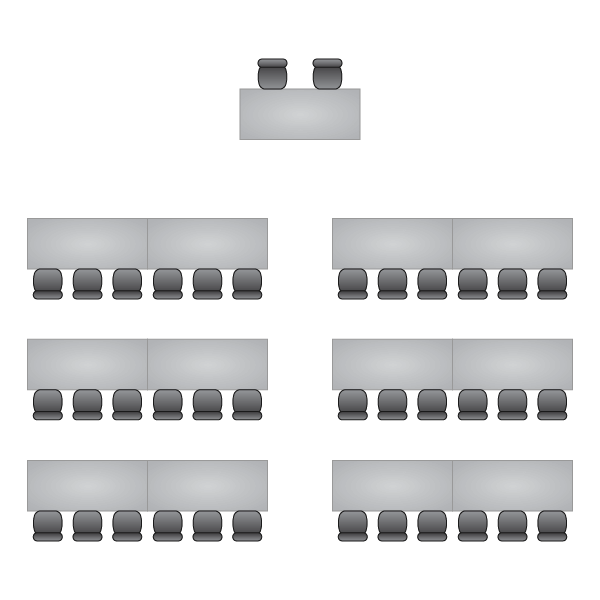
Rows of tables and chairs facing the front of a room. Classroom layout can be set up with two or three chairs per table.
Hollow Square
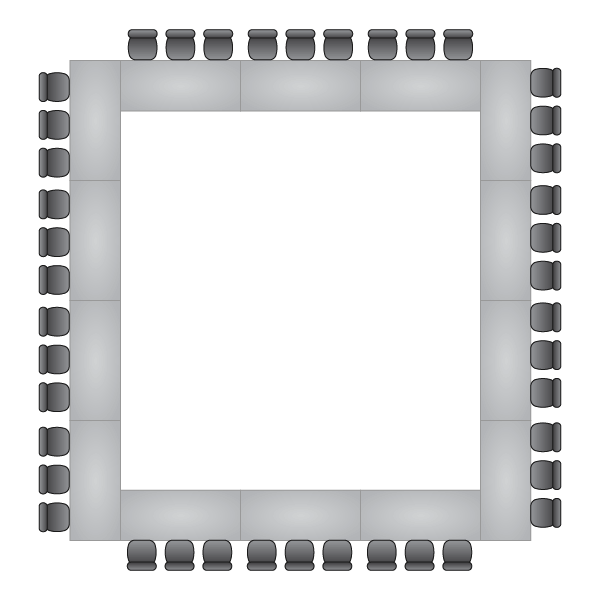
Chairs arranged along the perimeter of table setup. Hollow Square layout can be set up with two or three chairs per table.
Boardroom
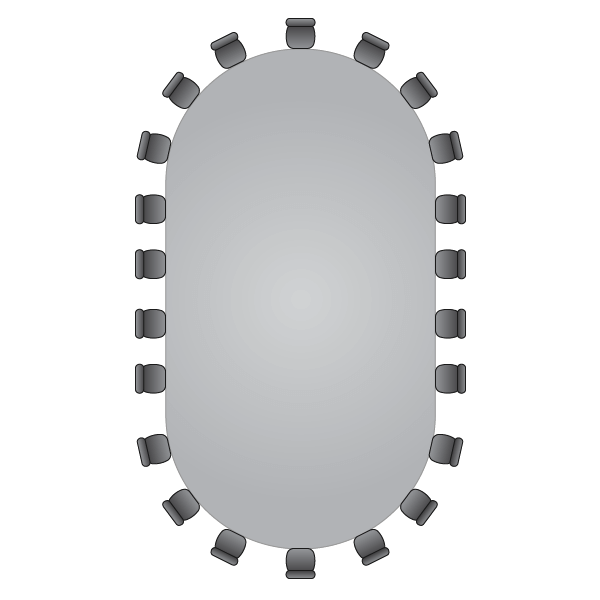
Rectangular or oval tables, set up with chairs placed around all sides.
U-Shape
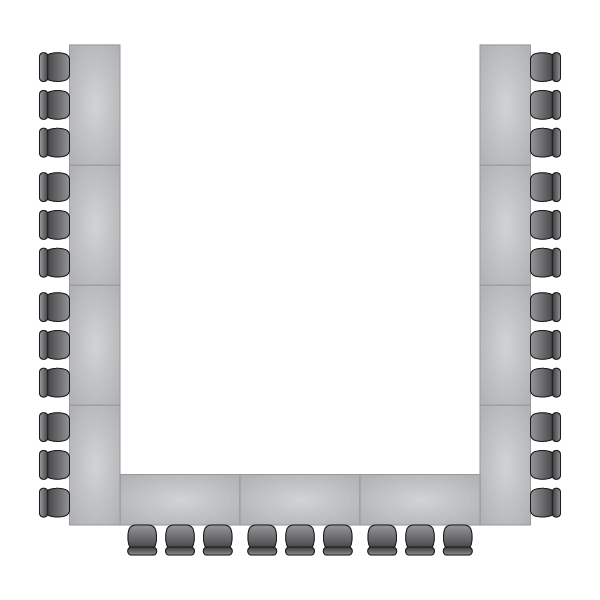
Tables set up in the shape of the letter “U,” with chairs set around the outside.
Round Banquet
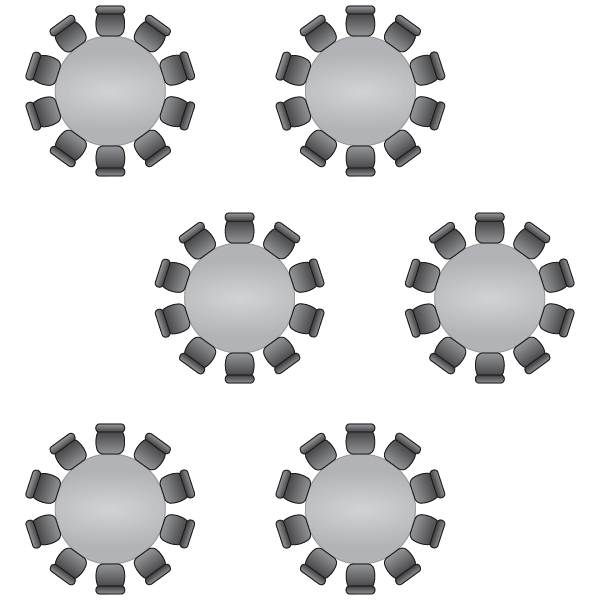
Ideal for discussion or food service events. We offer two sizes for round tables setup.
- 72": 10 chairs maximum
- 66": 8 chairs maximum
Rectangular Banquet
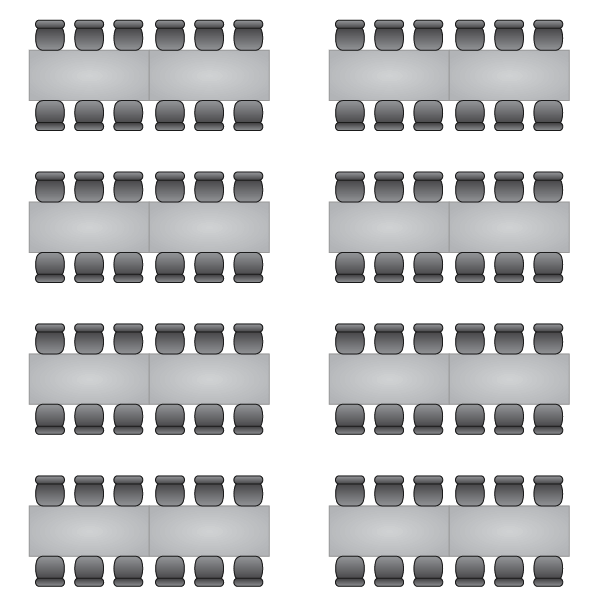
A grouping of rectangular tables arranged to facilitate food service.
Clear Floor
Meeting space with no furniture.
Custom Setup
Client specified setup. Will require a diagram.
Planning an Event? We’re Here for You—Even During Maintenance
Essential maintenance is scheduled at the Student Center this summer, starting June, 17, 2025, but most of our services and spaces remain open to support your event needs.
Here’s what you should know:
- The building stays open: Most amenities—including dining, retail, study spaces, and the Commuter Lounge—remain available.
- Event space is limited: Construction will affect availability of the Conference Center, Terrace Patio and Stage.
- Some disruption possible: You may notice occasional noise, dust, or odors.
- Rates will change July 1: Room rentals, labor, and related services will be updated.
We appreciate your flexibility and look forward to helping you plan a successful event at the Student Center.
Please check the box below to proceed.



